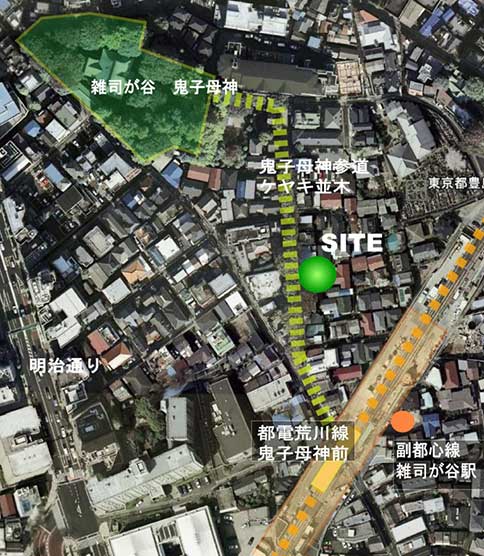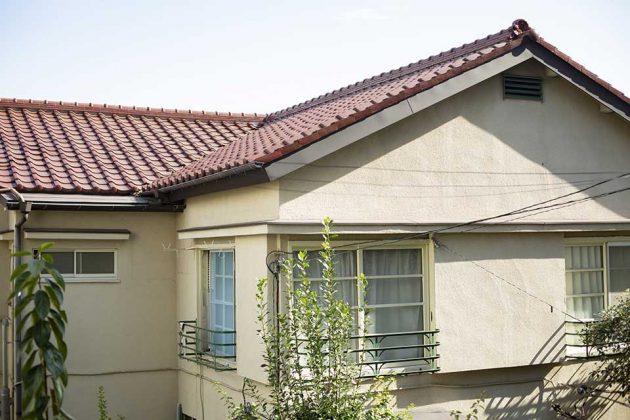
History
Namiki House and Namiki House Annex, which are registered tangible cultural properties, are located on the approach to the Zōshigaya Kishimojin Shrine, known as the God of child care, and Keyaki trees (zelkova trees) from the Edo period still line the approach.
Most of the surrounding area was burned down during the Bombing of Tokyo during WWII, but this area miraculously was spared.
Taking advantage of these characteristics of this town, we concluded that its preservation value was high, including its value as a historical document.
In 2008, the Namiki House (built in 1953) and the Namiki House Annex (built in 1932 ) were restored and rehabilitated.
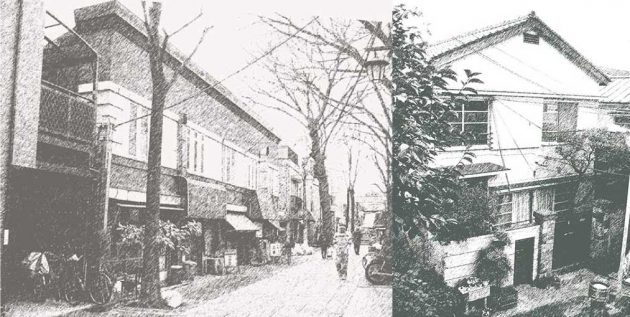
In the rehabilitation, we planned and executed a thorough and detailed plan.
We emphasized the importance of maintaining cultural and historical values while strengthening the safety of the building, such as structural reinforcement, and updating the facilities so they are in tune with the times.
Furthermore, the building is still functioning as a rented apartment where people live, so we focused on “renovating around where the people were living” while allowing the residents to go on with their lives.
Namiki House is also famous for the place where Osamu Tezuka lived.
Tezuka came to Tokyo from Osaka and lived in Tokiwa-so, but he then moved in to the newly built Namiki House with modern facility at that time, after being introduced to it by Mr. Hiroyasu Kato, Deputy Editor of “Manga Shonen” (manga book), and lived at Namiki House for three years from 1954.
This building was also where a Waseda University student who was to become a world-famous architectural photographer Yukio Futagawa lived during the same period, and we have preserved the original features of the postwar environment and housing history.
Facility overview
Facility overview
Namiki House is located about 15m from the middle of the approach to Zōshigaya Kishimojin Shrine, which was designated as an Important Cultural Property in 2018.
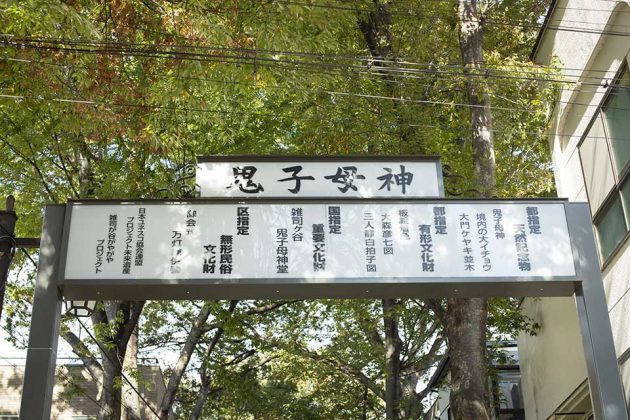
Kishimojin Shrine was a retreat area on the outskirts of Edo during the Edo period, and the four zelkova trees on the approach to the shrine which are from the Edo period are preserved trees for the capital, and the rest of the zelkova trees are the preserved trees for Toshima City.
During the Edo period to the Taisho period, this area was a Monzen Town (busy area in the vicinity of the shrine and temple gates) where tea houses were located. However, after the Great Kanto Earthquake, the number of people relocating from the affected area downtown to Zōshigaya (Takada Village, Toshima District), which was then a suburb, increased, and led to the building of the two-story Namiki House Annex, and other buildings that had shops and workshops on the first floor with people living on the upper floor and such buildings.
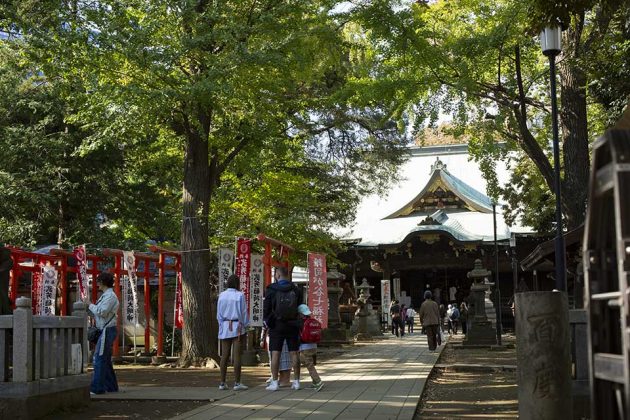
Building overview
〇Ownership
Owner of a factory that manufactured and sold model airplanes.
After the war, the factory was closed and Namiki House was constructed in 1953.
〇Building overview
Wooden mortar, two-story, tiled
・Design: Union Construction Store
・Construction: unknown
〇Renovation history
Around 1965, due to the deterioration of cement roof tiles, roof tiles were replaced with glazed tiles and outer wall mortar was replaced.
2009 (restoration work)
・External: Redoing the mortar, iron part (prepared the surface and replaced with the original color), renewal of wooden window frame (original glass used with new wooden window frame)
・Earthquake-resistant reinforcement (installation of indoor braces, reinforcement of walls and addition of earthquake-resistant walls: carried out in the exclusive space on the first floor)
・Internal: Common area (wooden painting, re-plastering, wiring space installation, room name sign, toilet sanitary equipment update (walls with original tiles), laundry room changed to shower room (floor and wall tiles retained)
・Proprietary area
1st floor: Changed to large wall structure for seismic reinforcement, interior renovation when residents move out
2nd floor: Based on the fact that Mr. Tezuka and Mr. Futagawa lived here, the rooms were preserved with restorative details such as re-plastering. The mortar tiles that were difficult to repair such as the sink was renovated by covering it with stainless steel)
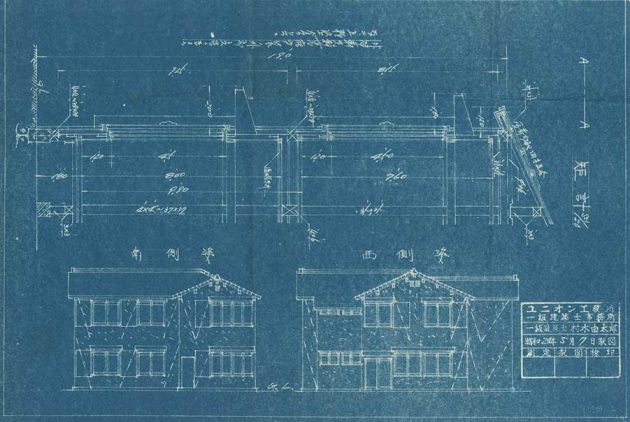
Building value
Namiki House is a so-called rented apartment with a communal toilet but without bathing facilities, which was supplied in large quantities as the next generation of barracks during the post-war period when there was a shortage of housing.
The appearance of a wooden mortar finish, a wooden frame window filled with molded glass and an iron handrail was a typical form of a rented apartment in the past, but inside, a typical rented apartment had an entrance where you had to change outdoor shoes for inside shoes and going down the half tatami-mat width corridor, have rooms on both sides which were from 3 tatami mats to 6 tatami mats. At Namiki House, you did not have to change your shoes in the corridor, and the 1 tatami-mat width of the central corridor (1st floor was concrete corridor and the stairs and 2nd floor corridor was artificial polished stone) with 4.5, 6, 3+6 tatami mat rooms with alcoves (residential) types with variety and with toilet, washing room (renovated to shower room), toilet and such common areas and according to the standards of the time in terms of wooden rental apartments, it had high specifications.
Wooden window frames and window balustrades are also preserved and restored and in good condition.
References: “Namiki House Findings” (2017)
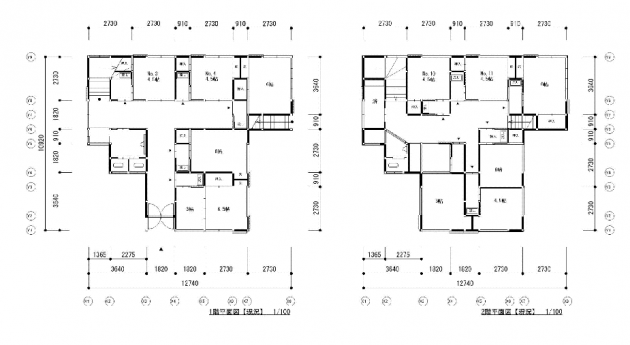
Location
It is built westward in the back alley of the approach to Zōshigaya Kishimojin Shrine.
